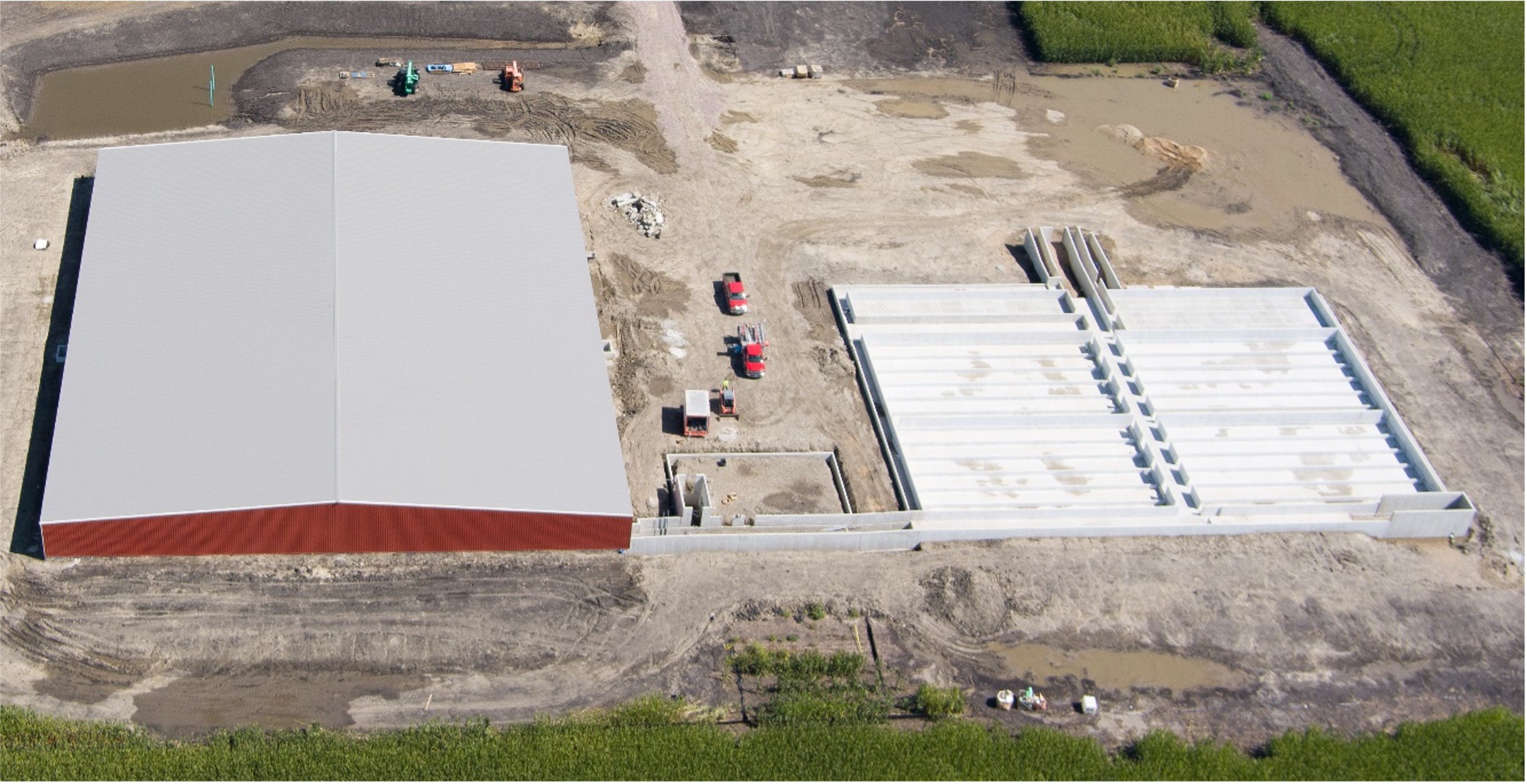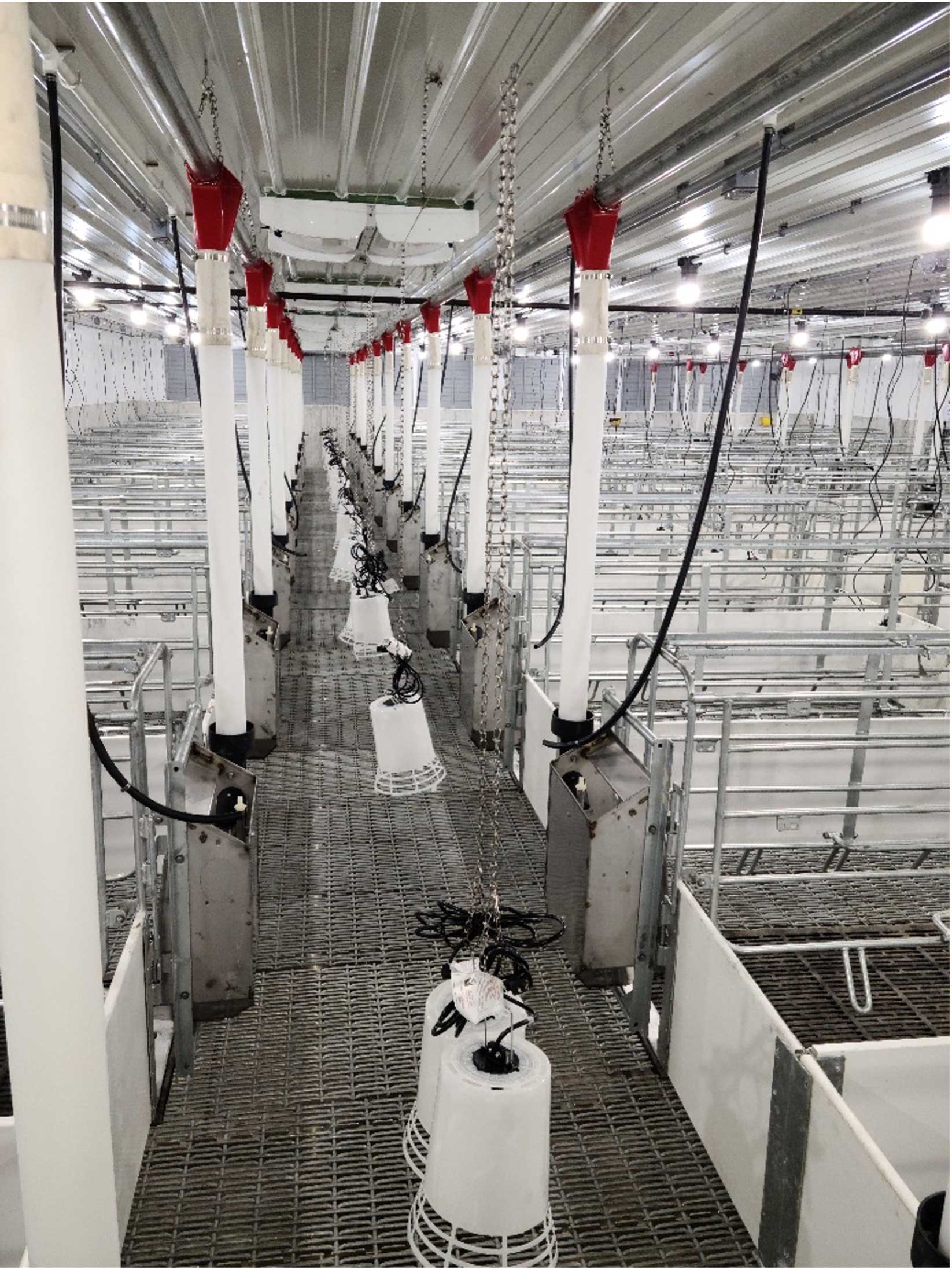PROJECT SUMMARY
1200 Sow ComplexAbout:
This design-build new construction 1,250 space sow site features 100% Free Access Stalls in the gestation barn, negative pressure filter ventilation, cast floors under the sow with wall-to-wall wire mesh flooring throughout the farrowing room. Feed, ventilation and technology equipment provided by AP. Both farrowing and gestation barns feature Eco-tight Shutters by Double L to improve fan efficiency and reduce cold air leakage.
Work Performed:
134’-4” x 185’ Farrowing Barn
-
- (4) 46’ x 85’ Farrowing Rooms
- GDU Room
- Cull Sow Holding with Work Area/Utility Rooms
- 10’ x 53′ Holding Area – Multiple Loadout
- 8’ x 23’-6” Concrete Power Wash Room
- 8’ x 41’-6” Med Room/Storage Rooms
184’ x 213’ Gestation Barn
43’-10” x 57’ Office
-
- (2) 9’ x 18’ Connecting Hallways

OFFICE
3826 460th Avenue
Emmetsburg, IA 50536
Phone: 712.852.8556
Parts Sales: 855.345.6333 #4 or 712.852.8556 #4
COMPANY
CONTACT INFO
Office Hours: M-F 8:00 am - 5:00 pm
Store Hours: M-F 7:30 am - 4:30 pm
Saturday: By Appointment


