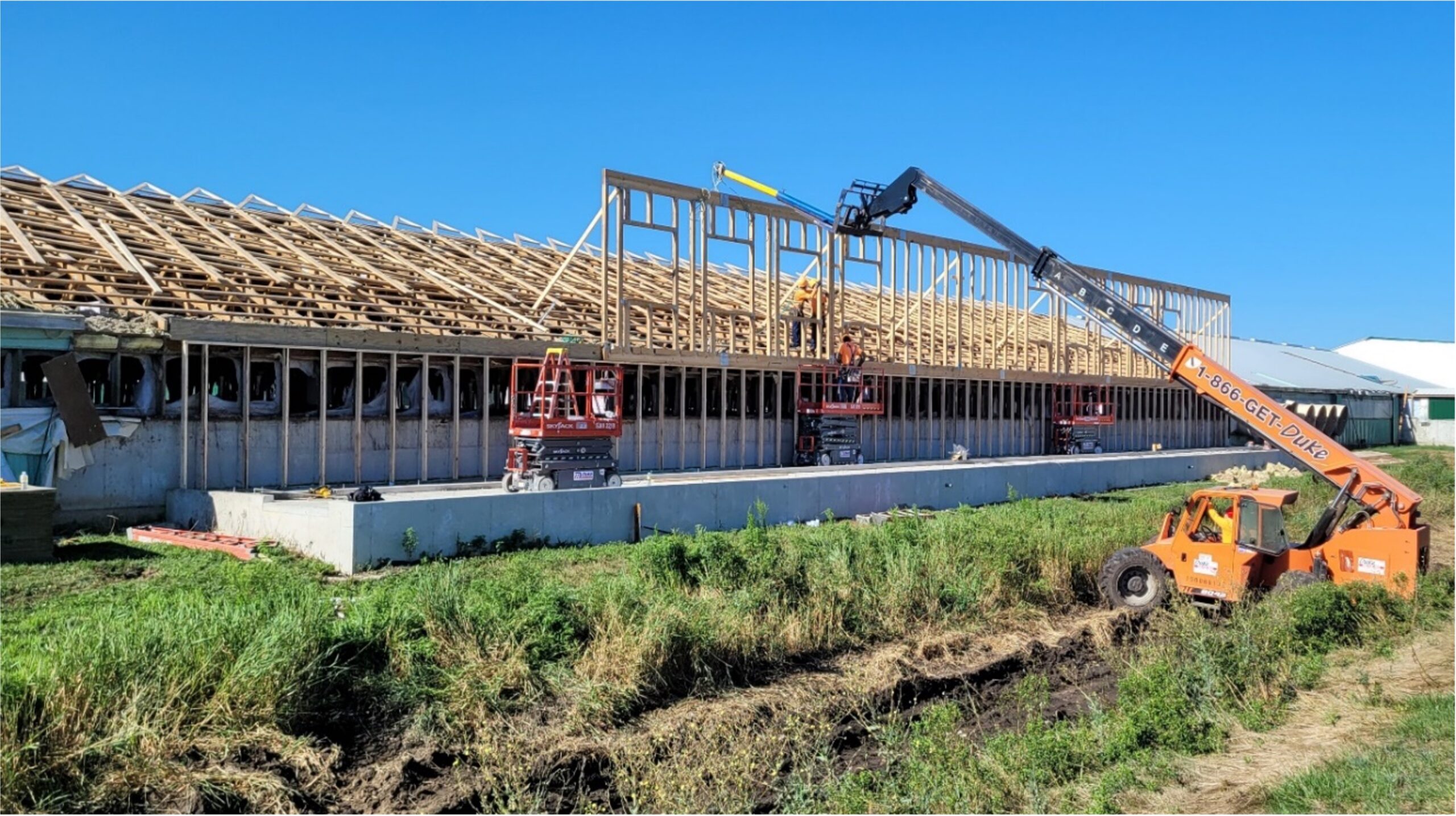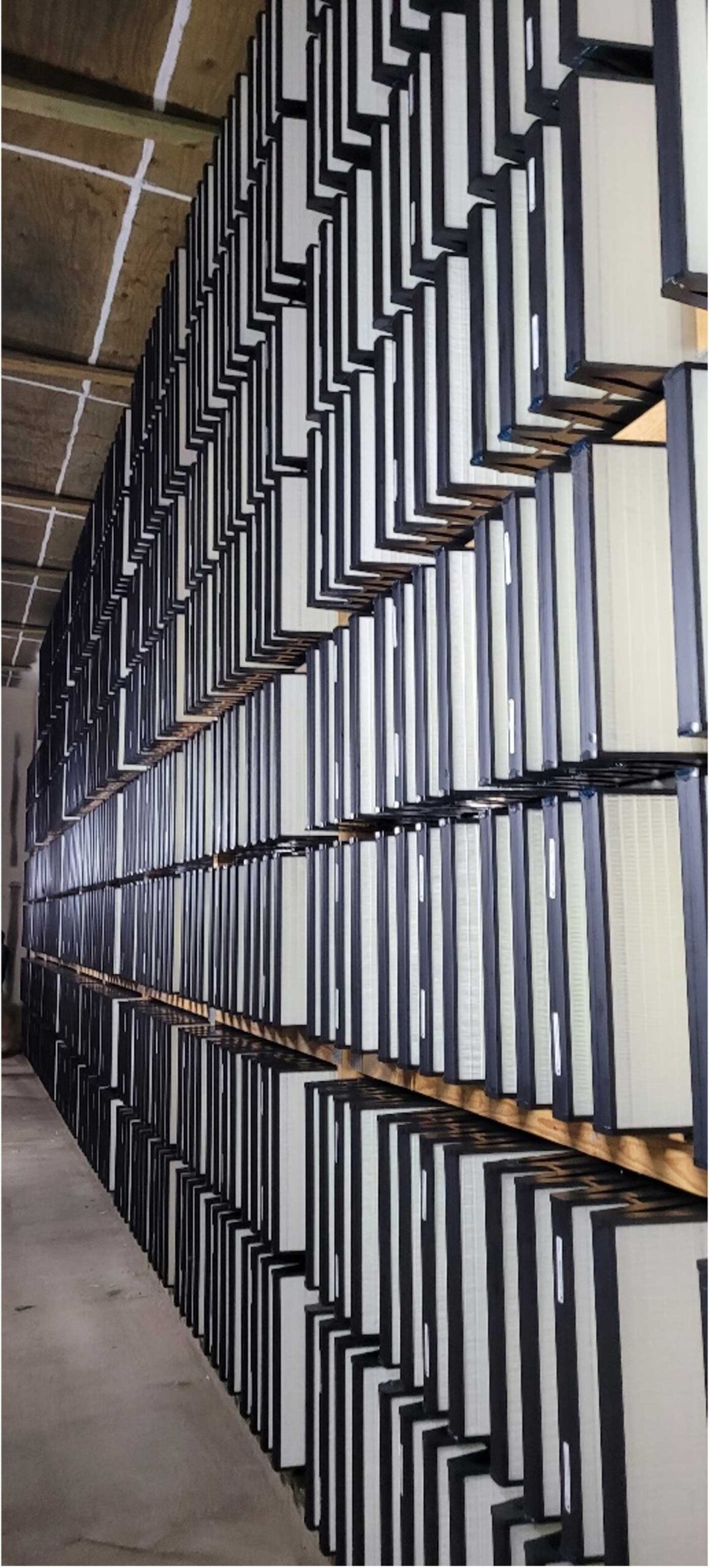PROJECT SUMMARY
4000 Sow ComplexSWINE

WHAT: 4000 SPACE SOW COMPLEX
WHERE: IOWA
INDUSTRY: SWINE
About:
APS performed all general contracting services for this large-scope sow facility remodel which included complete modernization of 6 barns, including free access stalls and converting the site to a positive pressure ventilation/filtered complex. The customer made the decision to upgrade to a new attic ventilation filter system to improve biosecurity on the site. This farm is now 100% Proposition 12 capable as an option.
Work Performed:
41’-2” x 424’ Breed Barn Remodel
- (1) 41’-2” x 20’ Loadout Transition Room with 5’ x 16’ Load Chute
- (2) 14’ x 68’ Dormers Added to North Sidewall
58’-5” x 460’ Post Breed Barn Remodel
- (1) 14’ x 68’ Dormers Added to North Sidewall
- (1) 14’ x 132’ Dormer Added to North Sidewall
68’ x 298’ #1 Farrowing Barn Remodel
- (2) 14’ x 68’ Dormers Added to North Sidewall
68’ x 298’ #2 Farrowing Barn Remodel
- (1) 50’-0” x 20’-0” Wean Loadout Transition Room
- (2) 14’ x 68’ Dormers Added to North Sidewall
58’-5” x 298’ #1 Gestation Barn Remodel
- (2) 14’ x 68’ Dormers Added to North Sidewall
58’-5” x 298’ #2 Gestation Barn Remodel
- (2) 14’ x 68’ Dormers Added to North Sidewall

OFFICE
3826 460th Avenue
Emmetsburg, IA 50536
Phone: 712.852.8556
Parts Sales: 855.345.6333 #4 or 712.852.8556 #4
COMPANY
CONTACT INFO
Office Hours: M-F 8:00 am - 5:00 pm
Store Hours: M-F 7:30 am - 4:30 pm
Saturday: By Appointment

